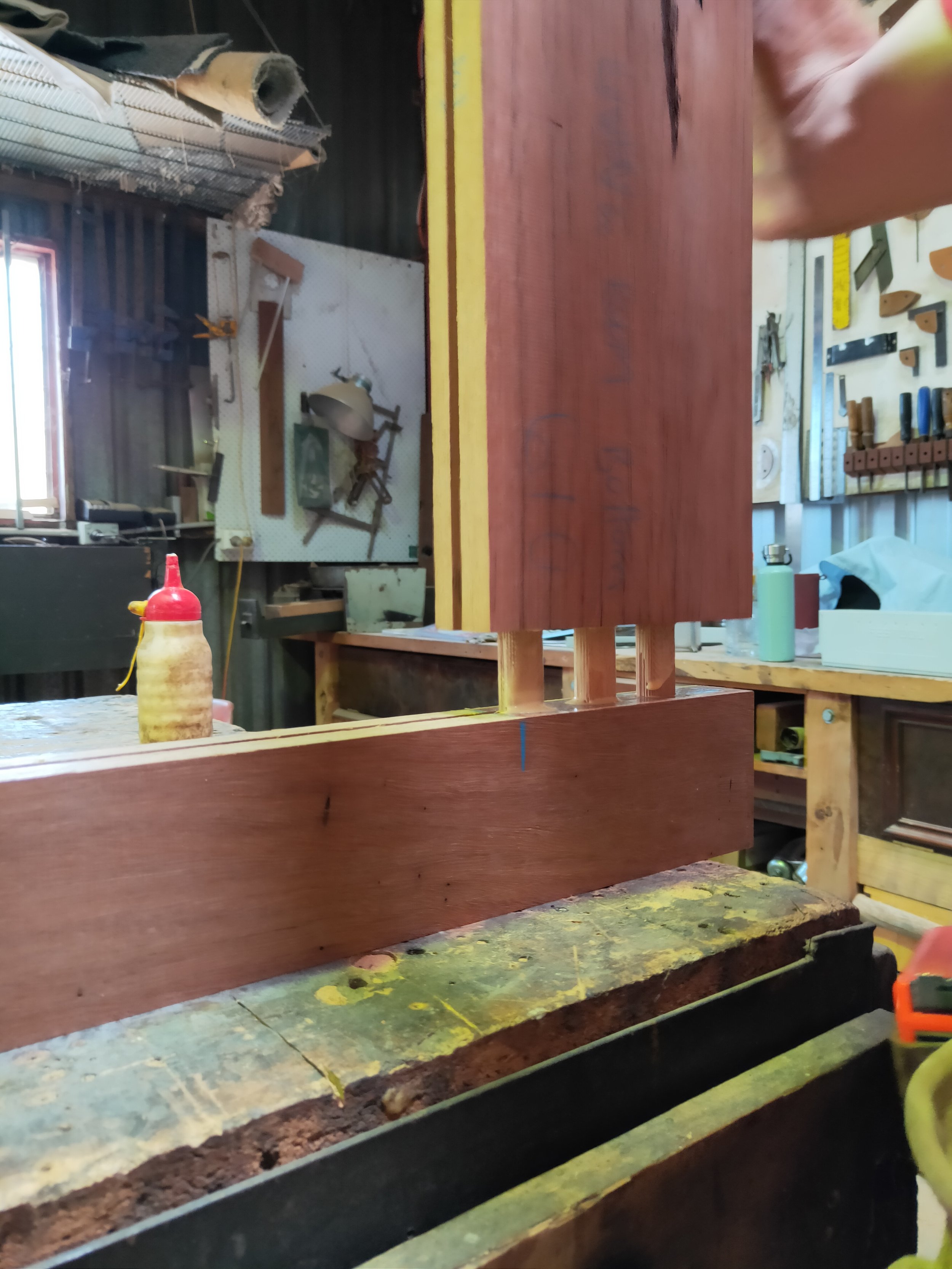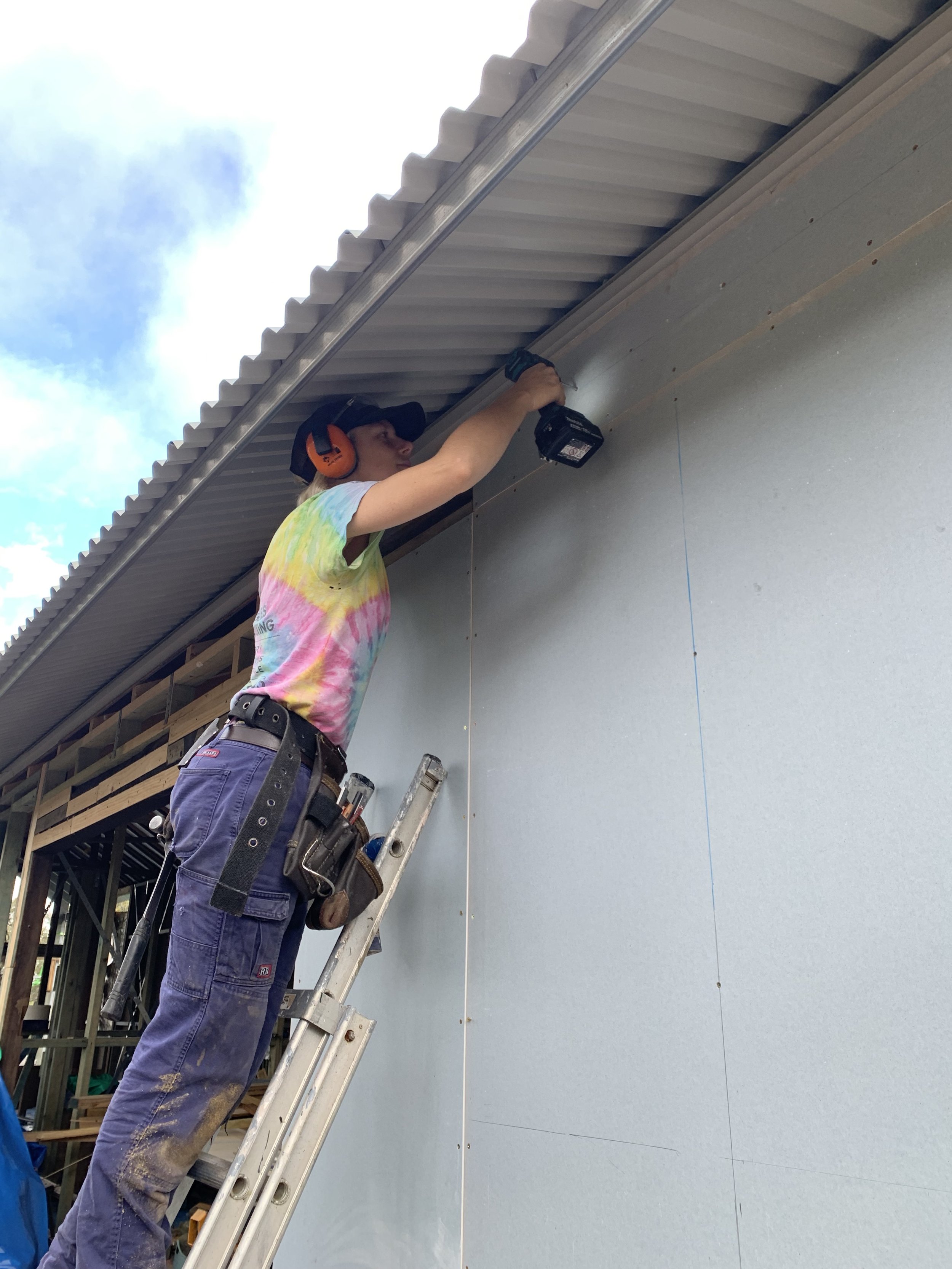Well, the drawing is getting pretty darn full, so it must mean we are getting closer to finishing off this beauty! Look through the layers if you can!
September and October has seen us pick up speed and momentum! And this month Michael weirdly turned into a very muscly puppeteering pirate due to all of his operable and moving creations over the last few months!
These last few months have seen us:
Finish the inside plywood wall lining and Wayne and Jen (Owen’s mum & dad) have almost finished white washing
Finish the lighting track and have most of the electricals finished and installed.
fix the buckled timber floor boards (thank goodness it wasn’t too painful, but we did end up with some pretty tapered ‘feature’ boards)
Install cabinetry, contractors installed the gyprock ceiling to the south
Weld and install the beautiful big top hung steel and timber sliding doors to the bedrooms and Bobbie started sewing the fabric inlay
Finish the twin-wall corflute clerestory windows and vents to above the bedroom doors
Install the modular Interclamp balustrade systems to the west and north decks and the south Juliette style balcony
…AND WE EVEN PRIMED AND PAINTED THE OUTSIDE OF THE HOUSE (THANKS TO OUR AMAZING PAINTING EXTRODINARE)
And, a very exciting part is that we locked in a ‘soft opening’ party date! This means we have a tangible date we are now working towards to get as much as possible finished, and it is pretty interesting already how this changes your work attitude and progress! Nothing like a good deadline in the Christmas party season!
ALL WELCOME….! (click into blog to see more info)
Check out the cartoon and month of picks….
Read More


































